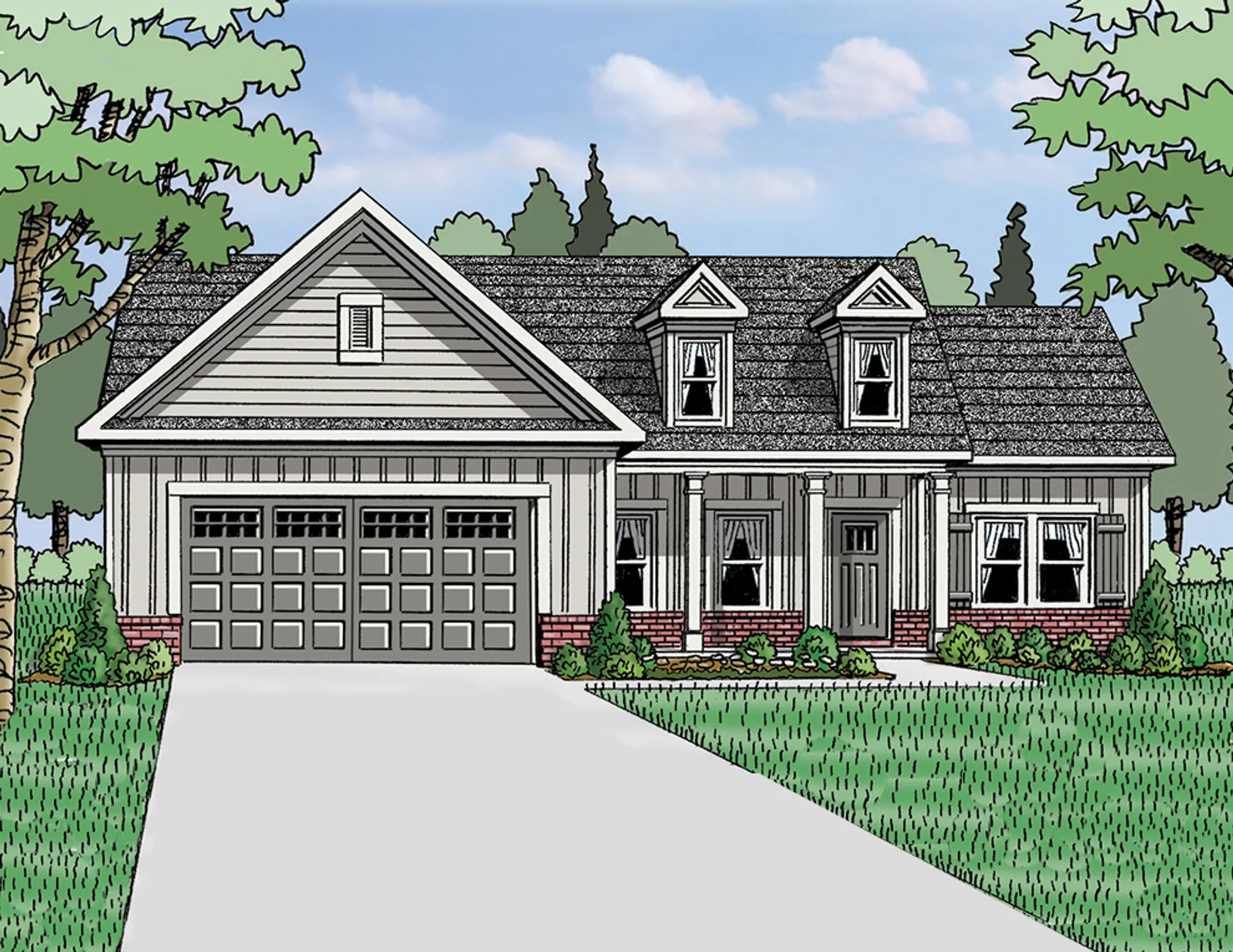
- Priced$433,710
- Home StatusSold
- 3Beds
- 2 Baths
- 2,059SQ FT
- 2-CarGarages
- 1Story
Description

This plan’s open concept makes it the perfect choice for your new home. The split bedroom layout creates privacy in the Owner’s suite which features double vanities, separate tub and shower, plus a generous walk-in closet. The kitchen with a large serving bar, and breakfast are open to the family room which has an option for a fireplace. A large laundry and walk-in pantry are convenient to the kitchen and the garage entry. 2 additional bedrooms and a full bath are located on the main level.
Floor Plan

Virtual Tour
Map & Directions
From Our Homebuyers
Thank you Tommy for always being available and responsive throughout the entire process. The time frame to build was standard with new construction so I was not surprised at the time it took to build. I was very pleased with the transparency from start to finish. The home is beautiful and the neighborhood is perfect for us. Reliant Homes upgrades and overall build quality far exceeds other builders product. We are so happy that we went with Reliant Homes!


 Download PDF
Download PDF